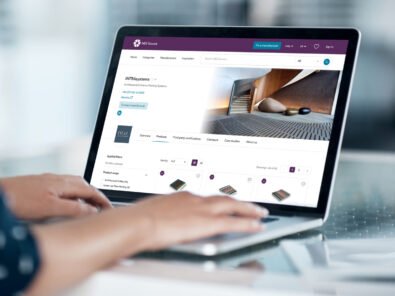Please fill in your details and then click 'Submit'.
Putting together a building design can be a very daunting task for any architect. Architects produce these drawings for a number of reasons and use different drawings to communicate different things. These plans accompanied with specification sheets for everything from materials, installation practices, building regulations, time management and much more are used to turn an architectural idea into reality. No wonder getting these details right is so crucial.
Building Design
Architects need a flooring solution which is going to suit the overall design of the building. We believe creating a stunning building means making a lasting impression and what better place to create a lasting impression than through a stunning reception. This is where Entrance Matting can help.
Entrance Matting is versatile and there are many styles available, so when specifying the right entrance matting understanding the design and functionality is crucial. INTRAform Double Module, for example, offers excellent moisture absorption as it has extra wide inserts which trap moisture and prevent its ingress into a building, therefore keeping the reception looking aesthetically pleasing. INTRAform FR on the other hand is TFL approved and suitable for train stations, as it has heavy duty framing and inserts which can withstand heavy traffic. Finally, our INTRAflex XT offers an excellent aesthetic proposition, especially when anodised with RAL colours, to truly enhance the reception.
Environmental Legislation
Architects should strive to use responsibly sourced material, such as those used in our Entrance Matting. All our Entrance Matting is made using recycled aluminium and almost all our fibre inserts are recycled Econyl regenerated in accordance with the Waste Management Act. Check out our sustainability page for more information.
Health and Safety
Architects need to consider the health and safety of those using the building within their design. We firmly believe that our entrance matting improves the health and safety within the building as it prevents the ingress of moisture and dirt entering the building and therefore reduces the number of ‘slips and trips’ accidents. Did you know 90% of slip accidents occur on wet or contaminated floors? Effective Entrance Matting significantly reduces the ingress of soil and moisture and ensures safe access for every visitor.
When thinking of making an entrance safe, it is crucial to consider the following:
- The type of traffic
- The condition of the internal environment
- The condition of the external environment
- The volume of traffic
BIM and CAD Files
Architects need access to BIM and CAD files to incorporate flooring into their plans. We provide BIM and CAD so that architects can test the design first. A BIM object is a combination of many things: it is detailed information that defines the product and geometry that represents the product’s physical characteristics. This visualisation data gives the object a recognisable appearance and enables the object to be positioned or to behave in exactly the same way as the real product itself. For most architects this is the first step when a project is commissioned.
Understanding the requirements of the project and knowing what is available on the market means you can create a drawing that can be accurately brought into reality. We at INTRAsystems believe in enhancing the buildings by designing an entrance that wows. Check out our latest product portfolio where you can learn more about the ideal Entrance Matting solution for your next project.







